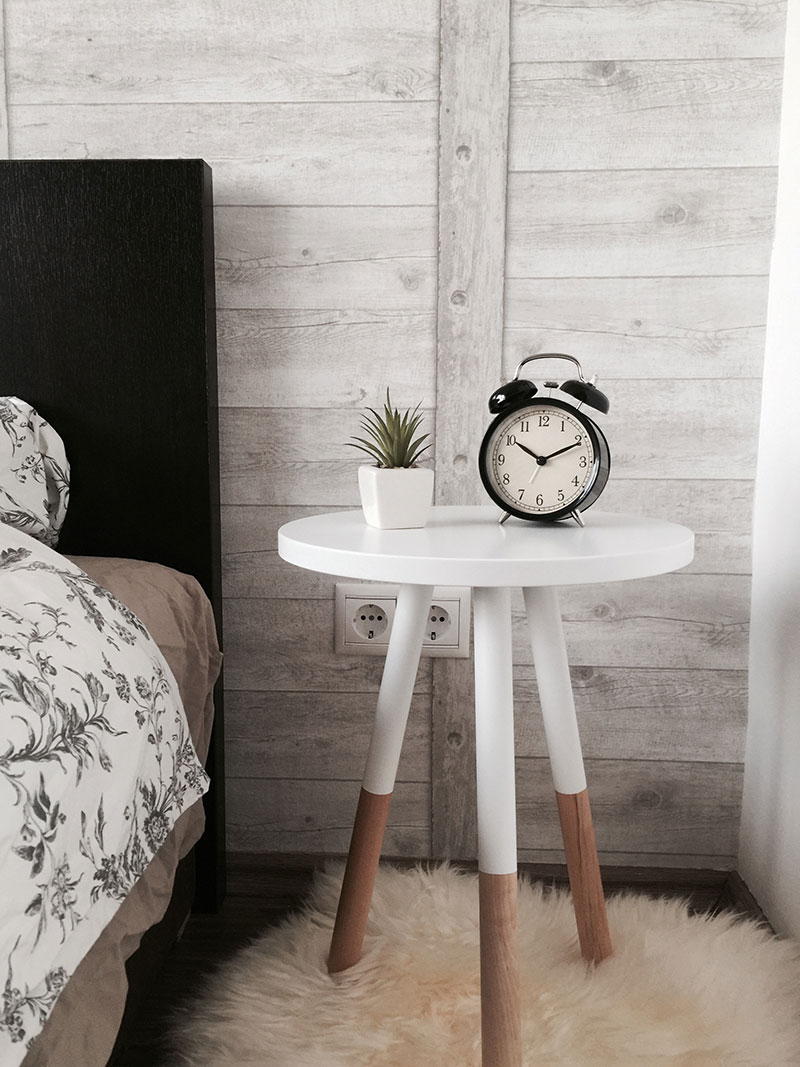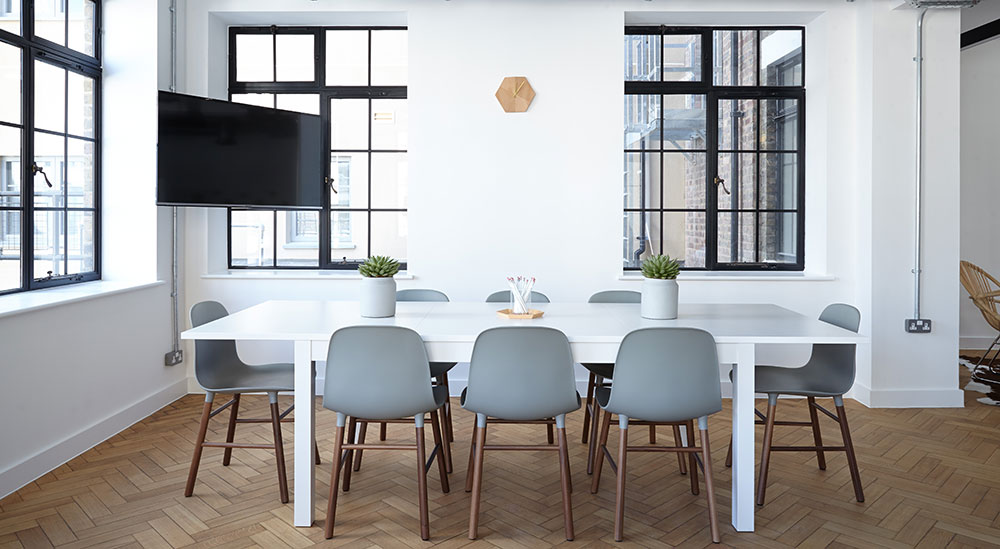

Explore our projects delivered
With a design perspective of linking living space to natural, atrium space plays the central role of the house, which is the convergence of the sun, wind and trees, of all factors that contribute to a healthy life, which has always been purified.
Entering the house, the entire public space is arranged smoothly and airy, with a garage, living room, kitchen and dining room splited in a conventional way, which creates the feeling that the house is really large and comfortable.
On the other hand, the recycling of some details from the old house is both the way to keep back memories and the way to save.
The second floor is a space reserved for the privacy of the owner, with the bedroom having its windows open directly into the atrium space, where homeowners can breathe fresh air every morning, and from here it can easily connect to working space through the bridge corridor.
The main purpose of this place is to work, but it is also a storage space, serving the demands for future use when the young couple welcomes their offsprings.
Modern black and white bedroom interior illuminated by lamps with a double bed, contemporary recliner chair and floor-to-ceiling windows opening to a balcony



